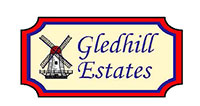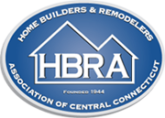Home Details
Gledhill Estates
4 Gledhill Lane, West Hartford, CTContact
Joe Duva, Gledhill Estates, LLC860.883.3479
Gledhillestates.com

Description
The model home at Gledhill Estates has 4,556 sq. ft. of finished space including 6 bedrooms, 5 ½ bathrooms, 4 staircases, 6 walk-in closets and 11 sinks. There are many home automation features which can be accessed via smart phone or voice activation including iDevice wall switches, outlets and thermostats, a Moen digital shower and Lutron motorized window shades. Other Wi-Fi enabled items include the Monogram dishwasher, the clothes washer, the whole house attic fan from Tamarack Technologies, the Lift Master garage door openers and the heated bathroom floor.
The spectacular master suite features a 14′ x 21′ bedroom with a tray ceiling and hidden door bookshelf leading to a bedroom which could be used as a private study or nursery. The enormous 13′ x 15′ master wardrobe closet has direct access to the laundry room. The master bath features two furniture style vanities, a free standing tub set into a bay window area and a 4′ x 5′ shower with 2 walls of glass.
The home is professionally decorated by Ethan Allen of Canton, CT.
There are 2 other homes available to tour as well as 12 additional homesites available for new homes to be built. Prices range from the $600’s to $900’s.
Request More Information From The Builder
Location
Gledhill Estates
660 Mountain Road, West Hartford, CT, USA


