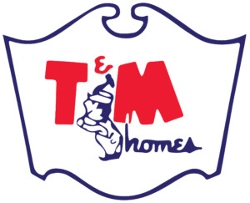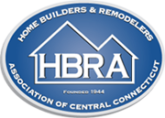Home Details
Glastonbury Glen
102 Orchard Street, Glastonbury, CTContact
Joe Duva, T & M Building Co., Inc860.883.3479
www.TandM.com

Description
Glastonbury Glen is a new community which will consist of 18 homes set on a cul-de-sac.
Prices range from the $400’s to the $600’s. It is less than 2.5 miles from the center of Glastonbury and less than 8 miles from downtown Hartford.
The two story 3,034 sq. ft. Colebrook model at Glastonbury Glen offers a 1st floor master suite featuring a 15×16 bedroom, two walk-in closets and a luxurious master bath with double sinks and a 5′ wide tiled shower suite. Upstairs is a tech area, 3 spacious bedrooms each with a walk-in closet, and a full bath with double vanity.
As you enter the two-story foyer it gives you a feeling of space from the onset. You can look straight through to the great room in the rear of the home. A spindled oak staircase leads up to a spindled balcony which overlooks the foyer. Tucked away on the right side is
a 10×17 den/office perfect for a little retreat.
The kitchen with 8-foot island and walk-in pantry is open to the dining area and family room and encompasses the entire rear of the house which is perfect for entertaining.
The first floor also includes a mudroom off the garage, a powder room, and a separate laundry room.
There are 4 model homes open for viewing.
Request More Information From The Builder
Location
Glastonbury Glen
102 Orchard Street, Glastonbury, CT, USA


