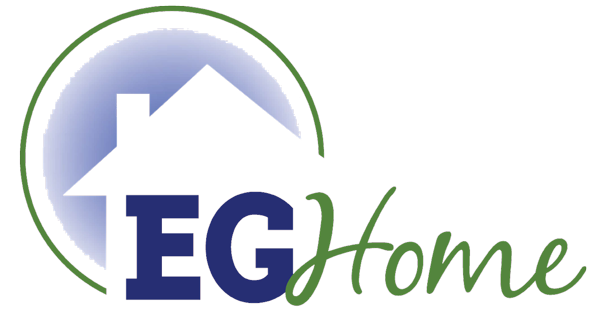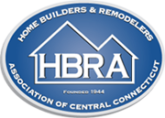Home Details
Chatfield Farms
41 Fieldstone Lane, Beacon Falls, CTContact
Matt Gilchrist, EG Home203.714.6622
EGhome.net

Description
The Jefferson — The character of this stately 2 bedroom, 2.5 bath home impresses visitors upon entry. The foyer features a classic turned staircase opposite the French doors of the first floor study. The kitchen with large granite island lies at the heart of the home and is complimented by a large breakfast nook, traditional dining room, and open great room, making this space ideal for entertaining. The large first floor master suite features his and her closets and a luxurious master bath. Upstairs a large guest suite includes a spacious bedroom, loft and full bath.
All of the homes at Chatfield Farms feature nine foot first floor ceilings, laundry rooms, composite decks, two car garages, full basements, and options for an additional bedroom.
Our mission is clear and simple, at EG Home we rely on strong leaders and envisioned and empowered thinkers at every level of the company to build each home as if we were building for ourselves. We strive to treat each customer with the respect they deserve and endeavor to earn their respect and loyalty through our dedication, professionalism and integrity.
Request More Information From The Builder
Location
Chatfield Farms
39 Fieldstone Lane, Beacon Falls, CT, USA


